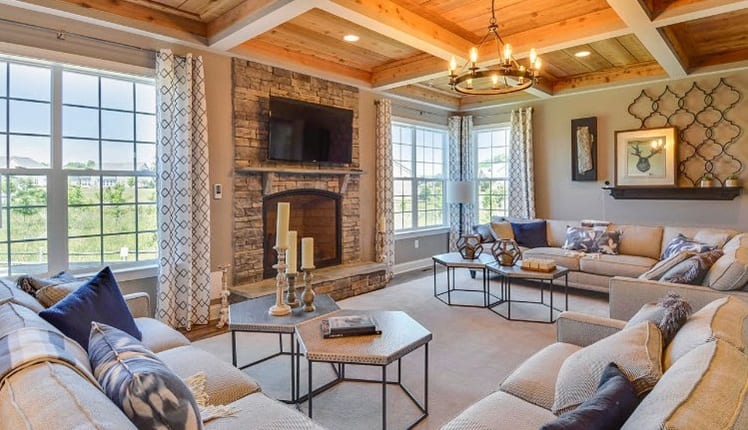
Coffered wood ceilings and retracted lighting set the tone for this great room. The Avennel floor plan by Caruso Homes in Raleigh, NC.
Coffered ceilings displaying natural wood and retracted lighting set the tone for this space, giving off an organic richness and warm, honeyed hue. Floor-to-ceiling stone paneling showcases the fireplace and wall-mounted flat screen TV.
An industrial-style chandelier brings a cozy glow to the room while an abundance of natural light pours in from nearby windows. Furniture is kept chic and functional with matching sets of large cream-colored couches and geometric coffee tables.
See more photos of this home on HomLuv.com here
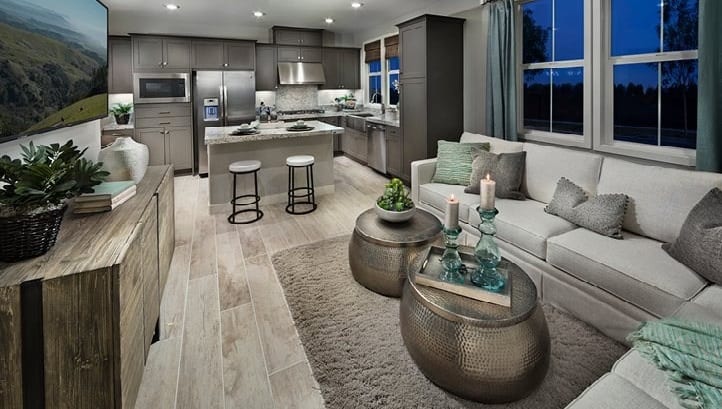
This sleek kitchen and great room with tones of gray and sea foam green make an ideal space to entertain. The Residence 1 floor plan by Lennar in Pomona, CA.
A sleek, modern take on the great room, this area is a testament to efficient use of space. A cozy L-shaped couch hugs the walls of a deep gray hue, which bring a sophisticated depth and balance out the light wood flooring. Spilling seamlessly into the kitchen, stainless steel accessories create a look that’s pulled together without feeling cold.
A fuzzy rug warms up the space and small potted plants add a breath of life to the decor. Sea foam green accents serve as a cool motif throughout the mostly monochromatic space.
See more photos of this home on HomLuv.com here
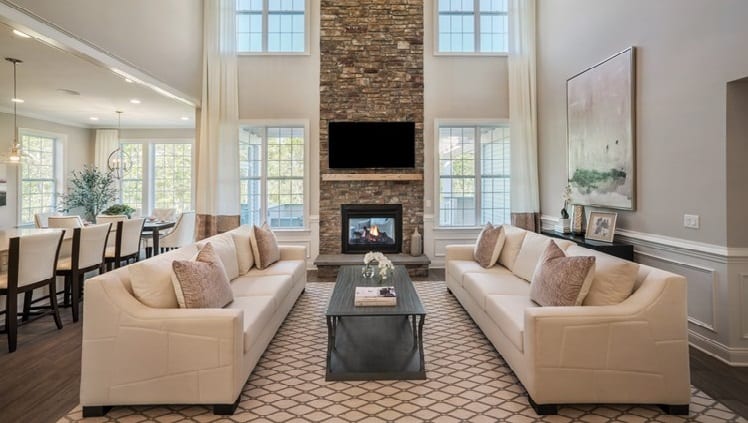
Mirrors expand this extravagant great room while comfy seating and lots of light keeps it cozy. The Bridleridge floor plan by Toll Brothers in Plymouth, MA.
An ornate chandelier and luxurious furnishings define this great room as an elegant spot for family and friends to come together. Well-placed mirrors make the area look even more spacious.
The transition from dining to living area sees a dramatic rise in ceiling height. A wall-to-wall entertainment center houses stylish accent pieces, knickknacks and a flat-screen TV around a collection of armchairs and a coffee table, which makes for easy relaxation and conversation.
See more photos of this home on HomLuv.com here.
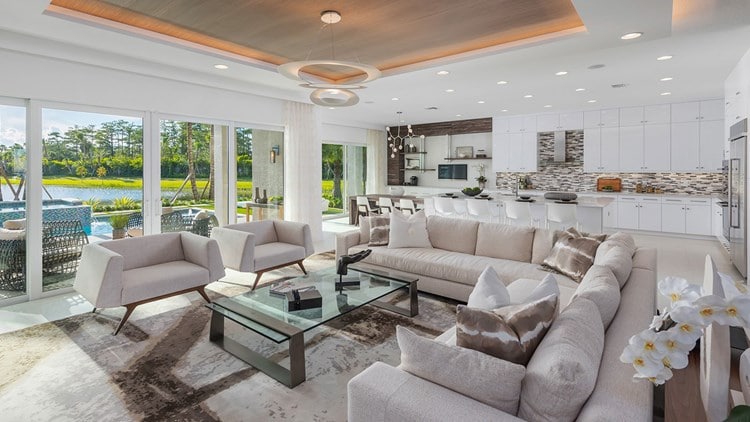
Sliding glass doors connect the great room of the Riverside plan to a patio and stunning water view. The Riverside floor plan by GL Homes in Delray Beach, FL.
The all-white landscape of this great room makes for a clean, bright look. Accentuated further by the influx of natural light, this space is a cheerful retreat.
A tray ceiling adds an element of visual interest, while an unconventional chandelier and funky furniture pieces give off a mid-century modern vibe. A square formation of lounge chairs and couches help define this open great room.
See more photos of this home on HomLuv.com here.
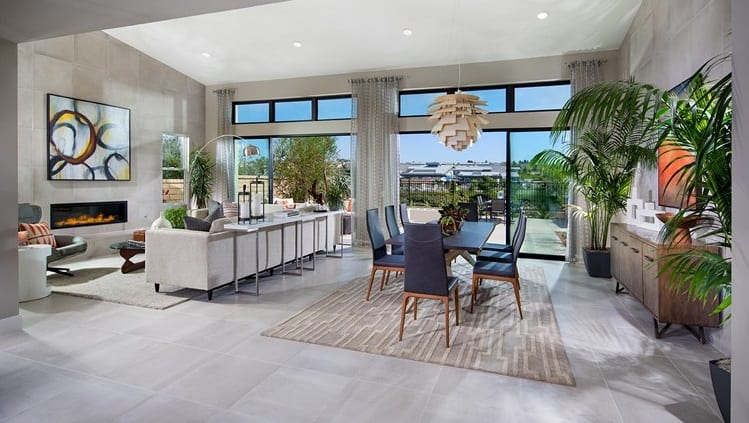
Sliding glass doors can open to join the great room to its outdoor counterpart. The Plan 1 floor plan by Pardee Homes in San Diego, CA.
An increasingly popular element of the modern home — especially in warm weather states — many great rooms offer an extension by way of an indoor/outdoor living set up.
Intended to provide a seamless transition between the inside and outside world, sliding glass doors can open to join the great room to its outdoor counterpart. A light, neutral color palette and decorative plants help tie the two environments together.
See more photos of this home on HomLuv.com here.
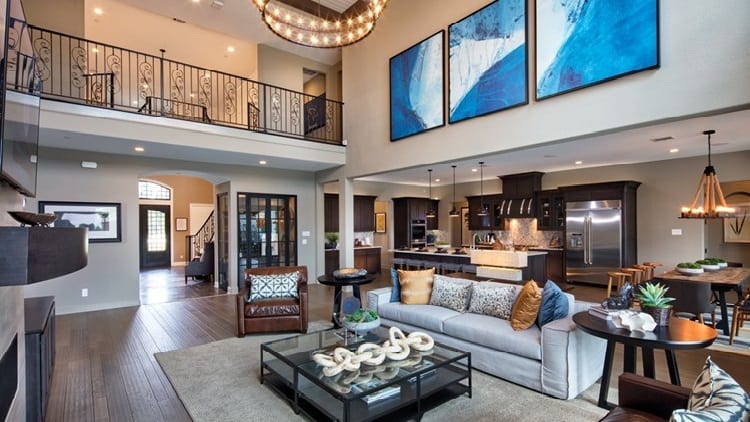
A dramatic two-story great room with a statement chandelier and striking wall art. The Sandhaven floor plan by Toll Brothers in Katy, TX.
A common element of great room drama, two-story ceilings add an extra element of spaciousness. Generous amounts of natural light wrap the space in a sunny invitation while an eye-catching chandelier casts the gaze upward.
Neutral-colored walls and flooring brings balance and allows colorful accent pieces, like this bright blue wall art, to truly steal the spotlight. A peek into the nearby kitchen and breakfast nook reveals the ample space and easy flow of traffic between rooms while removing barriers and inviting interaction amongst its residents.
See more photos of this home on HomLuv.com here.

Ashley Steel is a former SEO analyst for Builders Digital Experience (BDX).
She was previously a staff writer and editor for New Home Source, where she wrote about a variety of topics, from helping Realtors understand how to assist clients in choosing new home options to helping consumers find home design inspiration in a variety of places including a chic industrial-style bar to chicken coops.
Steel is a 2013 graduate of the University of Texas at Austin with a double major in Latin American Studies and Spanish. Previous to joining BDX, she worked with Latinitas, a nonprofit group that aims to encourage Latino youth to explore the fields of media and technology.

 5 Smart Home Devices to Give Your Kitchen a Kick
5 Smart Home Devices to Give Your Kitchen a Kick