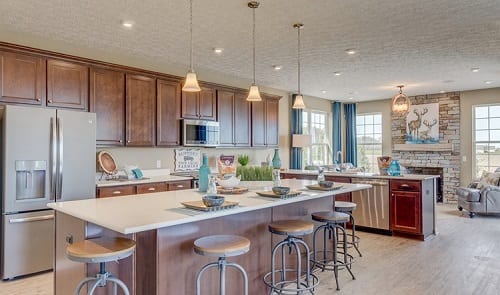
Stay connected with family while in this classic kitchen. The Olvera II by K. Hovnanian Build On Your Lot in Sunbury, OH.
This kitchen simply says classic. By using a variety of light sources and a warm color scheme, this space also has a cozy feel. The Slate refrigerator, beige accents and cream-colored floors contrast nicely with the brown cabinets, giving this kitchen more visual depth. Pops of blue from glass vases and curtains brighten the open-concept space, while simple patterns in the fireplace surround and fabrics add texture.
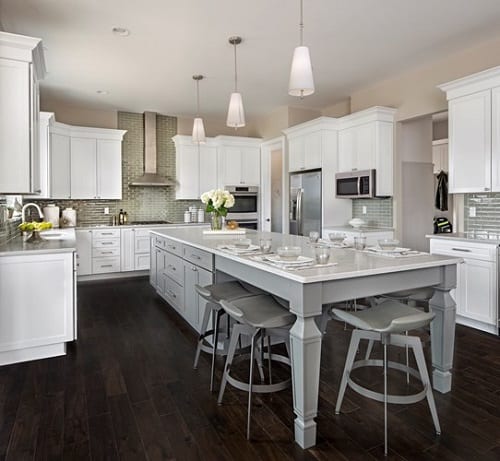
This spacious and masterful kitchen is ideal for hosting family and friends or simply enjoying a weekday meal with family. The Cambridge plan by Hunter Pasteur Homes in South Lyon, MI.
There’s no way you will ever run out of space in this ginormous and gorgeous kitchen! The cool color scheme and use of shiny gray subway tiles create the mental image of a calm space for the family to gather.
The large island not only provides workspace for cooks and bakers, but also plenty of storage for utensils, dishes, appliances and other kitchen gadgets. Even better is a small table connected to the island for a natural seating area and stainless steel appliances that look as crisp as a stream of fresh water.
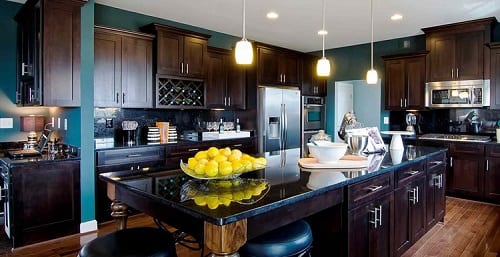
A palette of teal and dark browns gives this kitchen a rich feel. The Sandhurst plan by Stanley Martin Homes in Raleigh, NC.
This kitchen is the epitome of richness. With a color scheme of dark brown and teal, this space definitely has an opulent feel. The smoothness of the countertops adds to the room’s shiny appeal.
An unseen window brings light into this kitchen, in addition to the hanging pendant lights over the functional kitchen island with seating. The texture in the cabinetry showcases a traditional style, while details such as the stainless steel appliances give the room a modern twist.
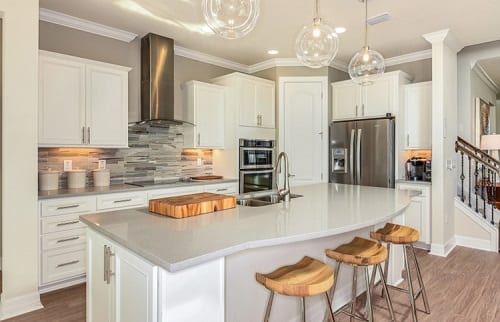
White cabinets are accented by a touch of gray in the kitchen island. The Summerwood Grand plan by Pulte Homes in Palmetto, FL.
The smart color scheme of grays and whites makes this kitchen a dream staycation destination. A pantry hides appliances and other items, which allows for more room to display special pieces. The pattern in the backsplash give the room texture, creating contrast with the sleek edges of the counters and cabinetry.
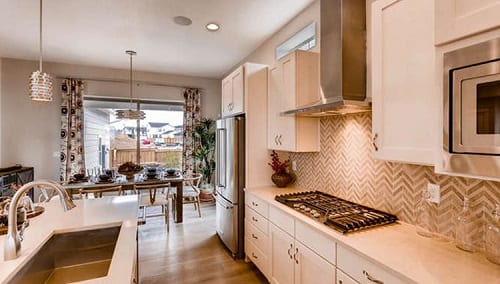
This sleek contemporary kitchen and breakfast nook makes a great place to entertain. The EDG plan by Thrive Home Builders in Denver, CO.
This contemporary kitchen and adjoining breakfast nook make a great place to entertain guests. Having lots of room to spread out, this area is spacious enough for any special event.
The rangetop and stainless steel range hood, as well as the sleek kitchen island with an undermount sink, give the room a rich, yet functional, feel. Simple flooring and white cabinets complement the herringbone pattern in the backsplash, giving the space more visual depth without seeming cluttered.
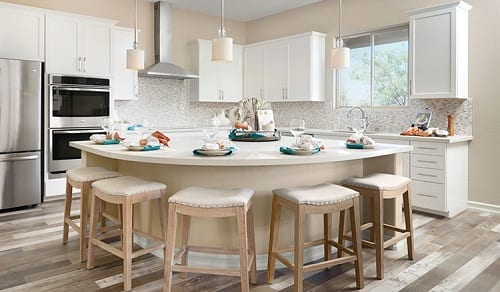
With an abundance of natural light and white, gray and beige tones, this kitchen has a light, fresh feel. The Stephen plan by Richmond American Homes in Henderson, NV.
A plethora of natural light and white, gray and beige tones in this kitchen are a breath of fresh air! How could one ever feel crowded in such a space?
An open-concept floor plan gives this space a greater sense of airiness. Along with the neutral palette, the use of multiple sources of light—natural light from the windows and a variety of overhead lamps—brings a freshness to the kitchen. A curved kitchen island with seating for five gives this inviting space a sleek and modern look that you won’t tire of.

Patricia L. Garcia is an award-winning freelance journalist who has written for NewHomeSource, the Associated Press, New Mexico magazine and the Texas Bar Journal. When not writing, she can be found in the garden, battling weeds and high-desert heat.

 6 Calming and Luxurious Master Bath Retreats
6 Calming and Luxurious Master Bath Retreats