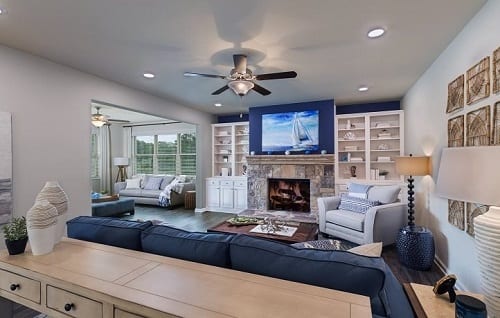
1. The Buckthorn Plan by Lennar
You can find affordable two-story homes in Atlanta. Lennar’s Buckthorn Plan gives homeowners a spacious and serene owner’s retreat with great features like a second-story laundry room, open floor plan and a massive kitchen.
Browse this new home listing on HomLuv.com here.
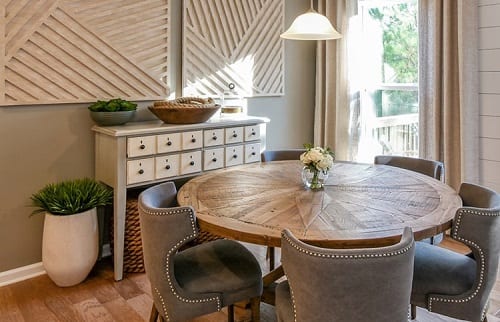
2. The Broxton Plan by Pulte Homes
Enjoy luxury townhome living at its finest in Pulte Homes’ Broxton Plan. This beautiful three-story townhome plan keeps homeowners close to downtown Atlanta, while giving them plenty of space and the amenities they love in an affordable package.
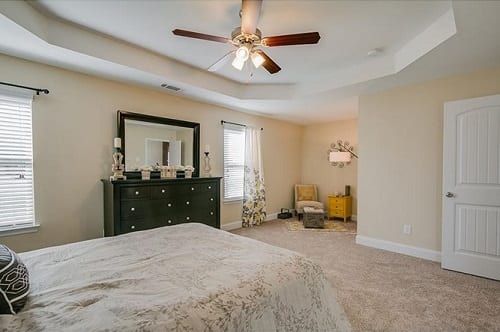
3. The Yarmouth Plan by Silverstone Communities
The spacious Yarmouth Plan has something for everyone. This two-story, single-family home features four bedrooms and two baths in a thoughtful layout, designed with the needs of the modern family in mind.
Browse this new home listing on HomLuv.com here.

4. The Greenbriar Plan by Fischer Homes
In Dallas, Georgia, you can find the beautiful Greenbriar Plan by Fischer Homes. This three-bedroom, two-story home features a generous kitchen and dining area as well as an optional French door study, a spacious family room with an optional fireplace, and a second-floor loft.
See the complete new home listing on HomLuv.com here.

5. The Sophia Plan by Knight Homes
Knight Homes gives homeowners a beautiful and spacious home to call their own in the Sophia Plan. It features a bright and airy layout, shown to great effect with the living area, and includes with a first-floor master suite with a separate tub and shower.
See the complete new home listing on HomLuv.com here.
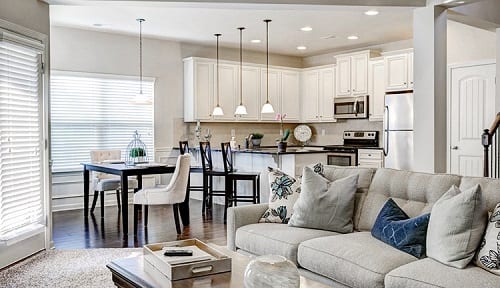
6. The Buford Plan by Smith Douglas Homes
The Buford Plan packs a lot of living space into its walls. The open living area make entertaining easy and fun, while the covered patio off the family room is great for indoor/outdoor living. Extra perks include compartmentalized baths and a laundry room conveniently located by the owner’s suite and two secondary bedrooms.
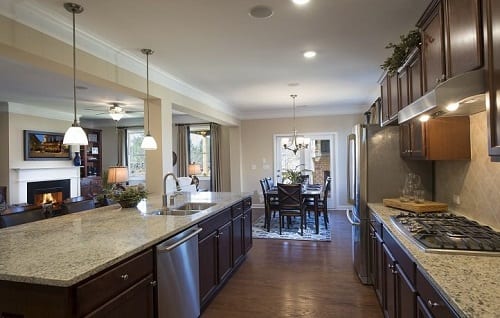
7. The Fraser Plan by Lennar
The massive gourmet kitchen dominates the great room in Lennar’s Fraser Plan, making it not only super family friendly but also awesome for entertaining. Located upstairs are the generous secondary bedrooms and an owner’s suite with the option for a private retreat.

After graduating in 2016 from The University of Texas with a degree in English, Sanda Brown became a content writer for the BDX with a focus on website copy and content marketing.
At the BDX, Sanda helps write and edit articles on NewHomeSource.com, writes website copy for builders, and manages a team of freelancers that work on additional content needs.

 Aging-in-Place Ideas for Your Bathroom
Aging-in-Place Ideas for Your Bathroom