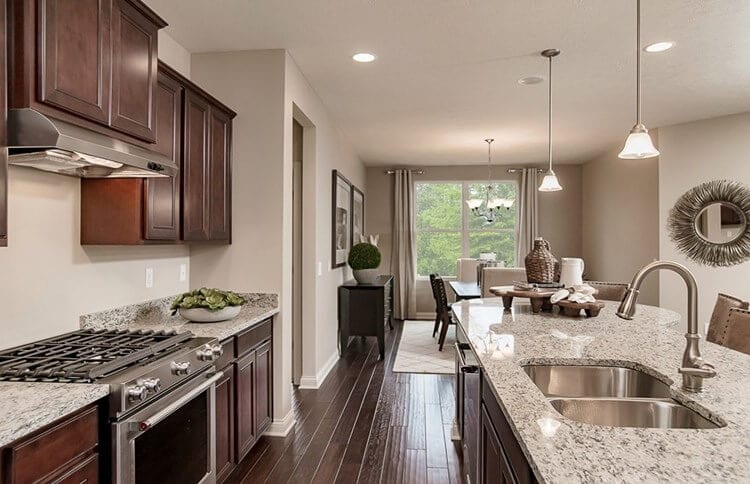
Photo: Pulte Homes
The kitchen is called the hub of the home for good reason: it’s where the family congregates for meals big and small, where kids and adults sit and chat while food is prepared, where family and friends enjoy a glass of vino during a night in.
“Kitchens have evolved into living areas for most families,” says Carla Gaeta, an award-winning kitchen and bath designer and owner of Gemini Design Group in Bernardsville, N.J. “Today’s kitchens serve as homework stations, dining rooms, cooking areas, hang out spaces and mostly entertaining spaces.”
That’s why it’s important to design a kitchen that can accommodate a busy family’s lifestyle. Here are five ways to design a kitchen for your busy family:
1. Analyze Your Needs
When Gaeta works with a client to design a kitchen, she first asks questions to determine how their family normally uses the kitchen or what they want to get out of their kitchen space. Here are some questions Gaeta considers:
- How many people live in the home?
- How much entertaining goes on?
- How many cooks use the kitchen at the same time?
- Are there dietary/religious/age/disability issues to consider?
- What is the budget?
- How long does the family plan to live in the house and does the kitchen need to grow with it?
- What is the flow into other rooms and storage requirements that can improve the new layout?
Answering these questions will help you understand what you need from a kitchen and will help you decide how to proceed on things like layout, materials and more.
“Once I determine and qualify the project, then it is time to see which of the five design types (galley, L-shape, U-shape, one wall or one of the above with an island or peninsula) that work for the family’s needs,” says Gaeta.
“Islands are wonderful and help the flow of the overall space, but need room,” she says. “The worst thing is to squeeze an island into a space and then find that there is no room to move or pull out a chair. Flow is vital in a well-designed space.”
2. Consider a Kitchen Island
Now that you have determined what you want from your new kitchen, it’s time to consider if a kitchen island is a practical kitchen element for your family. Kitchen islands can be especially helpful for busy families, says Susan Serra, a certified kitchen designer in Huntington, N.Y.
Kitchen islands have “the advantage to allow traffic to circulate efficiently from several areas within the kitchen,” she says. “An island can add extra seating for family and friends, but, most important, an island serves as an additional work station when others cook, clean and serve in the kitchen. It serves as a buffet as well as a dining spot and project area.”
3. Choose Hardy Materials
If you have young children, or distracted teens, you’ll find that your kitchen needs to stand up for itself! So, choosing materials that will not require tons of maintenance, like a granite countertop that must be periodically resealed to help prevent stains, is a good idea. Stainless steel refrigerators, for example, look great in a kitchen. But if you have little ones, with hands that touch everything, smudge-proof stainless steel might be a good option.
We know your budget will pay a role in this, but choose appliances that will accommodate all the food your family needs and also not break down easily due to lots of use. Choosing materials requiring little maintenance and will not damage easily will ensure your kitchen looks — and works — good for years to come.
4. Don’t Forget the Forgotten Spaces
Your kitchen may feature some elements that you don’t use daily, but will play an integral role in keeping your kitchen functioning, like a pantry or coffee bar. Janet Lorusso, owner and principal designer at JRL Interiors in Boston, says the kitchen is no longer limited to the days of the work triangle. Today’s family-friendly kitchens must accommodate more than one cook at a time and feature “zones” for many activities and ages.
A coffee or drink bar, for example, could include a small sink, a wine or beverage fridge, a coffee maker, tea kettle and a drink set separate from the regular cups and glasses. And, pantries are ideal for busy families because you can store food staples or snacks, dishes and appliances that are infrequently used, as well as cleaning supplies or pet food.
5. Consider How Your Kitchen Will Look — And Age
When we say consider how your kitchen will age, we aren’t warning you about choosing avocado green countertops. We mean, “how will the materials you choose today hold up to your busy family over the years?”
“Clients who are in the midst of building a new house need to not only think of the beauty of the overall room, but also the wear of the finish of the cabinets, hardware, flooring, sink, faucet and countertop materials,” Gaeta says. “The labor to create the space is usually about the same cost, but materials vary greatly. Be careful in what you choose. It should last the lifetime of the kitchen, which is usually about 20 years to 30 years.”

Patricia L. Garcia is an award-winning freelance journalist who has written for NewHomeSource, the Associated Press, New Mexico magazine and the Texas Bar Journal. When not writing, she can be found in the garden, battling weeds and high-desert heat.

 Designing an Airbnb Space on Your Property
Designing an Airbnb Space on Your Property