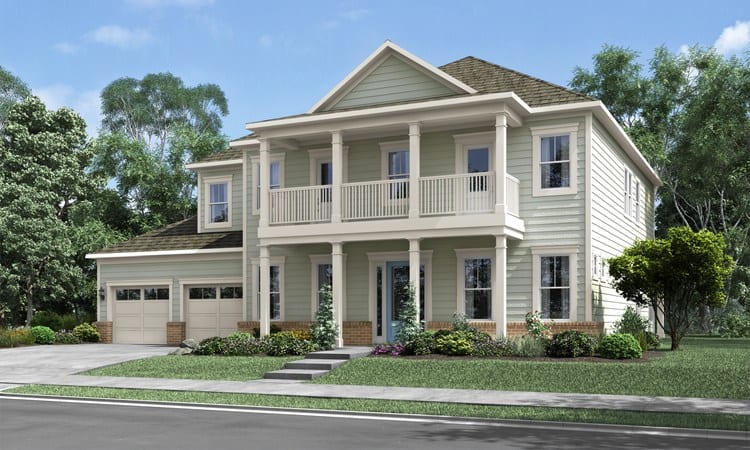
The Ventura at Paddlers Cove floor plan by Fielding Homes in Clover, SC
Colonial architecture emulates the homes of Colonial America to around the Revolutionary War. Because of its association with early America, independence and national pride, the colonial style remains one of the most popular styles today. Classic colonial homes are usually two stories with evenly spaced, symmetrical windows centered by a front door that may be adorned by pillars and a traditional portico.
This modern interpretation by Fielding Homes incorporates asymmetrical elements for an updated look, while still keeping with the colonial tradition.
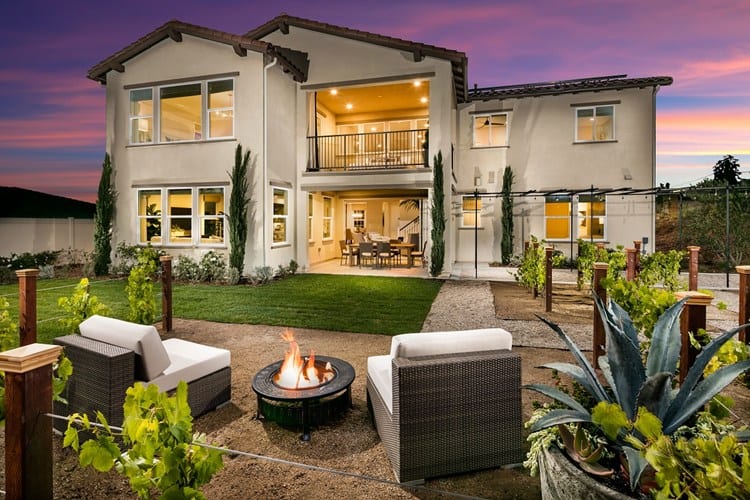
The 0004 floor plan by Shea Homes in Escondido, CA
Contemporary architecture is not really a style, but refers to new architecture that does not adhere to other classical styles and can have many varied looks. Not as stark or functional as modern buildings, contemporary architecture often feature clean lines, mixed building materials and minimal adornment.
Contemporary architecture does not follow any previous trend or style, but buildings are typically asymmetrical and emphasize outdoor living and ample entertainment space. Because they reflect the ideals of contemporary culture, most new contemporary homes are built to be energy efficient and use recycled or sustainable materials.
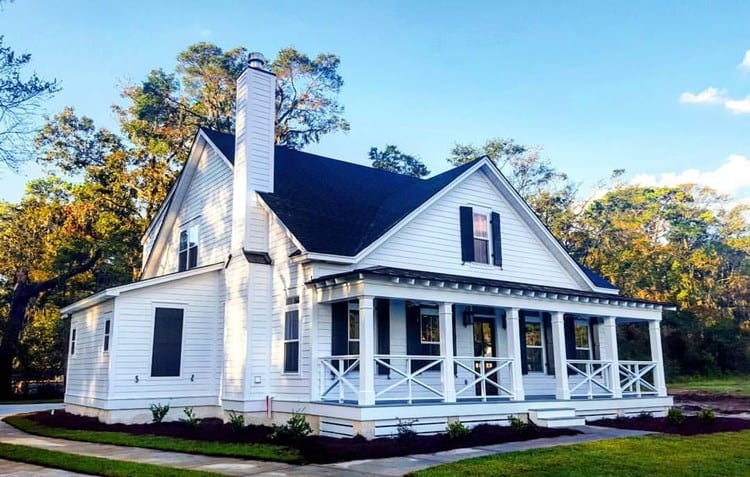
The Edisto floor plan by Konter Quality Homes in Savannah, GA.
A cottage-style home offers a simple, often one-story, design. Historically, cottages were built on lakes or beaches to evoke the idea of a “home away from home.” This type of home suits informal and casual lifestyles.
Much of the idea of cottage style comes from the interior decorating of the home, which often uses soft color palettes and takes inspiration from flowers. Cottages often incorporate protruding gables on the front of the house and a porch where homeowners can sit and connect with neighbors.
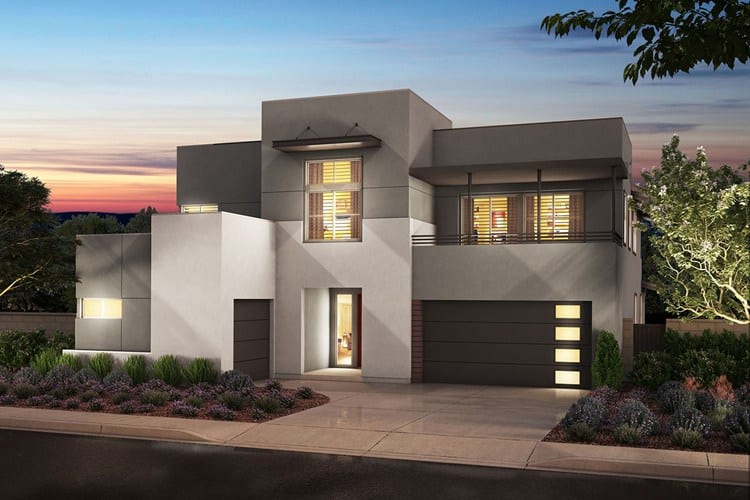
The Plan 4 floor plan by Pardee Homes in Las Vegas, NV
Many believe that modern and contemporary architecture are one in the same. However, while both are non-traditional, modern architecture refers to a style that stems from the Modernist movement of the 20th century. The style gained popularity after World War II and was pioneered by architects such as Le Corbusier (Charles-Édouard Jeanneret-Gris) and Mies van der Rohe.
Modern architecture heavily emphasizes clean lines, visual structure and bare essentials functionality. Most modern homes are whitewashed or minimally colored with very little ornamentation and closely resemble the modernist homes built in the 1930s.
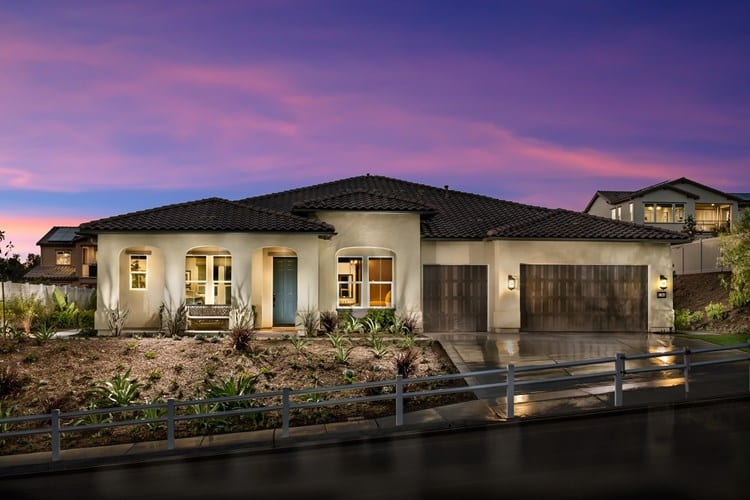
The 0002 floor plan by Shea Homes in Escondido, CA
The classic and popular ranch-style home is based on the sprawling ranch homes in the West. The style became popular after World War II, when home developers started building for returning veterans and their families.
Ranches are typically one-story and long and low to the ground with gables on either end. They are usually rectangular, L- or U-shaped and feature large picture windows and sliding glass doors. Ranch homes have maintained their popularity because of their open floor plans and easy accommodation of any decorative style.

The Fairfield floor plan by Stonebridge Homes Inc. in Dighton, MA
Shingle style alludes to the wood shingle siding that adorns the outside of the house. Taking their root from Victorian design, shingle-style homes have a classic and timeless feel. The style originated in New England, where architects desired to fuse Colonial and Victorian architecture without the excess ornamentation of the popular Victorian styles of the time.
Even newly built shingle-style homes often carry elements of their Victorian predecessors. This one by Stonebridge Homes Inc. has the characteristic peaks and simple design of early shingle style homes.
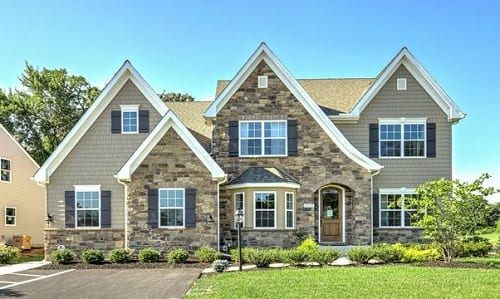
The Covington Vintage floor plan by Keystone Custom Homes in Frederick, MD
Seemingly plucked off the pages of your favorite storybook, Tudor Revival homes capture the charm and romance of the English countryside. The Tudor style draws from medieval design elements of English cottages and manors and was popularized in the eastern United States in the 20th century.
Tudor Revival homes feature exposed half timbering, steep roofs and thin windows with multiple panes. These homes usually feature a mix of building materials and a decorative entryway.

Industry experts have joined together to bring you the latest design trends, building news and new home ownership information so you can find your dream home on HomLuv.com. Welcome to HomLuv, a better way to shop new homes!

 7 Nursery Design Trends to Watch in 2018
7 Nursery Design Trends to Watch in 2018