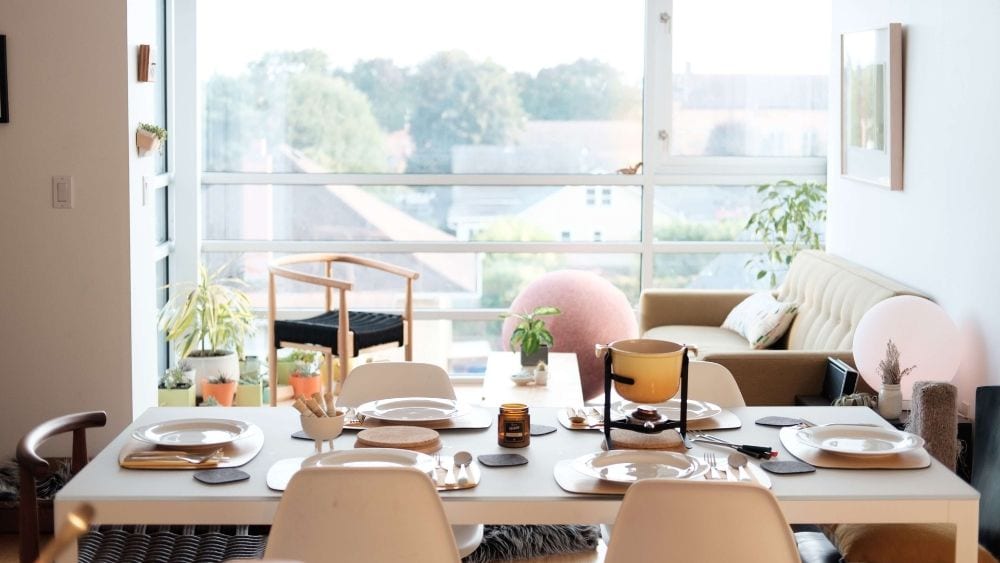
While a dining room may be low on your list of must-have home features, it’s still an essential part of any home because dining is about much more than food. Whatever the size and shape of a dining room, one thing they all have in common is to serve as a gathering place for families and friends. It’s a space dedicated to togetherness, where diners can focus on their meal as well as each other.
Dining rooms come in all shapes and sizes. Sometimes they are little nooks tucked into an area just off the kitchen. Other times, they are large rooms dedicated solely to the enjoyment of meals. Many of today’s modern floor plans have open designs allowing the kitchen and dining room to seamlessly blend together. A breakfast bar with countertop seating may provide a visual break between the two rooms, while also surreptitiously adding more seating
The Featured Dining Room
This month’s featured dining room comes from the Miner, a five-bedroom, four-bath 2,900-square-foot home by Liberty Park in its Forest Hills neighborhood in Vestavia, Alabama. The two-level home is comprised of a master suite and guest bedroom on the ground floor, three secondary bedrooms upstairs, a bonus room loft, a two-car attached garage, and an open concept kitchen, living, and dining area. An optional deck/screened-in porch expands the main level living even farther.
Why We Love It
The Miner’s dining room follows the modern trend of open concept floor plans. Open to both the kitchen and the great room, the dining area still manages to carve out its own space, providing a somewhat secluded area for dining, while still offering access to the other public areas of the home. Large windows provide plenty of natural lighting and views
Open Concept Dining
This home doesn’t have a formal dining area and that’s just fine! Today’s families are on the go and value comfort and convenience over formality. In this home, the three busiest areas of the house are all connected and open to one another, perfect for entertaining and family life.
Impressive Size
Although the dining area could be considered a breakfast nook, it’s a little large for that. The model home features an eight-person table and there is still plenty of space to move around.
The Location
The dining area’s location makes a ton of sense! It’s right next to the heart of the home — the kitchen — but tucked away from the great room and the busier areas of the house. There’s no chance of the dining set getting in the way of anyone walking through the house on their way to the great room, owner’s suite, or deck.
Plentiful Bar Seating
In addition to an eight-person table, this dining area includes adjacent bar seating for five to six people. Rather than a straight countertop and breakfast bar, the area is curved. This actually provides more space than a straight bar would, allowing the hosts to entertain more guests. It also makes for the perfect “kids table” during large family gatherings.
Gorgeous Light Fixture
The light fixture above the dining table is unique and eye-catching. It’s practically a work of art providing function while enhancing décor. This bold fixture glams the dining space up and makes the area shine — literally and figuratively.
The Table
The metal table provides terrific contrast to the fabric and wooden chairs. Nailhead details on both the table and the chairs tie the pieces together in an unobtrusive manner. The metal surface is sure to be a breeze to clean up, and it adds a modern industrial look combined with the brick breakfast bar and stainless steel appliances.
Lighting
Large windows and the open concept floor plan make this space feel even larger than it already is. There’s no closed-in feel here.
Relaxed and Cozy Backdrop
Wood floors and brick in the kitchen create a warm and welcoming feel in the dining area, complementing the dining room light fixture and interior décor.
Unobtrusive Kitchen Lighting
While technically not part of the dining room, the recessed lights in the kitchen provide extra light without distracting from the artistic light fixture above the dining table.
Outdoor Inspiration
Located near windows, diners can enjoy natural lighting and fresh air with their meal all while enjoying the view of the backyard.
Visit HomLuv for Modern Dining Designs
What kind of dining area do you prefer? Do you like formal dining rooms or are you a fan of the multipurpose, open concept dining area found in the Miner? Not sure? Head on over to HomLuv to see how builders are breathing new life into an old staple!

Liyya Hassanali is a Project Manager and Content Strategist for Kinship Design Marketing, a boutique agency that provides marketing strategies and content for architects, interior designers, and landscape designers. She is a 15+ year veteran of the marketing and advertising industry, working closely with her clients to provide written content that meets their marketing goals and gets results.
Liyya is passionate about home design and décor and is a confessed HGTV and Pinterest addict. When not providing content writing services for her clients, she can be found browsing home décor sites or spending time with her family.

 Our Favorites from 2019 Design & Construction Week
Our Favorites from 2019 Design & Construction Week