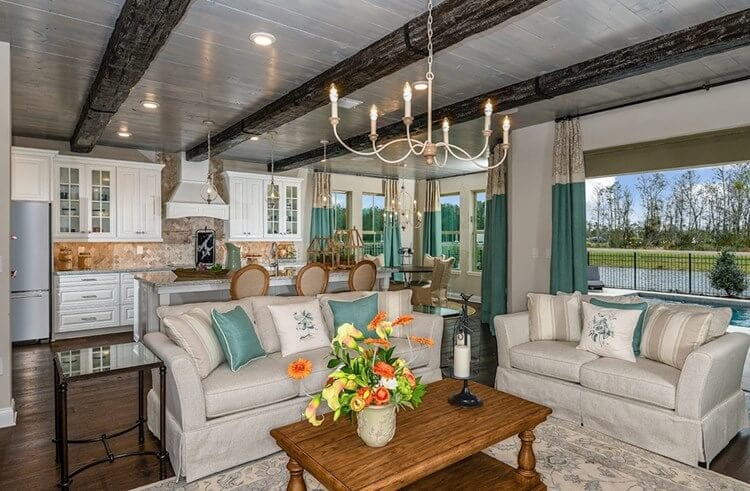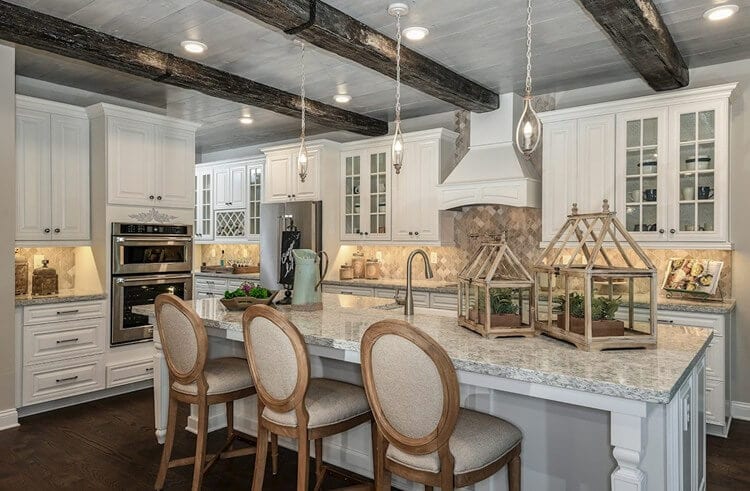
Beazer Homes in Windermere, FL.
Photo: Beazer Homes
The kitchen is often referred to as the heart of the home. This is the spot where family and friends gather, meals are prepared and enjoyed, and connections are made. Next to the bathroom, kitchens are typically the most used room in the house. They are often the subject of renovations and always make the top 10 list of most wished-for home improvements. However, kitchen renovations are expensive, time-consuming and incredibly disruptive to your life. Savvy homebuyers are turning on to the fact that it’s usually much more reasonable to buy a newly constructed home that already has the kitchen of their dreams than to renovate an older home’s kitchen.
In this new Feature Room of the Month series of posts, we’re going to take a look at specific rooms of the house and examine the elements that make or break the room. This month we’re tackling kitchens and we’ve found a beautiful example to feature.
The Home

We’ve chosen the Wilson Plan by Beazer Homes, a nationwide builder with 35 years of experience. This two-story single-family home is located in Windermere, Florida, near Orlando and, at nearly 5,000 square feet, boasts five to six bedrooms, 3.5 to 4.5 bathrooms, a three-car tandem garage and a first-floor master suite. The builder offers two kitchen options, both of which open to a great room and include a large island as a feature point in the space.
The Kitchen

The kitchen we’ve chosen to highlight is an island-style kitchen, though it could almost be considered a modified galley or a galley-island combination. This kitchen incorporates the best features of the galley kitchen as well as the convenience, added workspace and seating of an island.
Galleys remain a very popular kitchen floor plan due to their lean layout, maximum use of space and lack of troublesome corners. Sometimes referred to as a walk-through kitchen, galleys generally consist of two parallel countertops and a walkway in between them. In this case, the island is so large that it feels very much like a second counter even though the sink and dishwasher are incorporated into the island.
Islands are incredibly versatile kitchen features. They can include cabinets, appliances, sinks and wash stations, or simply countertop space and seating. Islands can transform one-wall kitchens into galleys and L-shapes into horseshoe-shaped floor plans. It’s no wonder they are in such hot demand!
Our highlighted kitchen is bookended with a breakfast nook on one end and the dining room at the opposite end. The island separates the kitchen from the great room, although it leaves plenty of space for movement between the two areas.
Why We “HomLuv” It So Much
There’s so much to love about this kitchen! It’s spacious, open, stunning and yet still incredibly functional. The open style and thoughtful, modern layout is a perfect example of trends that today’s homebuyers want. Here are some of our favorite highlights:
- Open Floor Plan. This kitchen boasts access to three different areas of the home: the breakfast nook, the dining area and the great room. This increases its functionality as it allows easy entertaining, dining and food preparation.
- Timeless Style. The stainless steel appliances and white cabinets are a timeless combination that work with a variety of décor styles. Dark wood flooring complements the colors without being overwhelming.
- Huge Island. Did we mention that this island is enormous? It’s big enough for a sink and dishwasher, but also provides additional counter space and has seating for four people. The tall chairs complement the coffee table in the great room, pulling both rooms together.
- Details, Details, Details. Take a look at the detailing on the island legs and cabinet panels! That little extra oomph really elevates this kitchen from very nice to especially stunning.
- Neutral but Not Boring. Although the kitchen is decorated in primarily neutral colors, it is far from flat and boring. The combination of painted cabinets, glass fronts, quartz countertops and travertine backsplash provide enough contrast in color and material that each area appears separate but distinct.
- Oversized Range Hood. Range hoods are a necessity, but so often we try to hide them. This kitchen embraces the range hood, going oversized and providing wood detailing that complements the cabinetry.
- Combination Microwave and Oven. The combination microwave and oven are convenient to access and tucked nicely away inside a cabinet where they won’t be in the way.
- Task Sectioning. This is a perfect example of a kitchen work triangle. There are clear, yet separate, work areas for the refrigerator, stovetop and sink, which helps prevent traffic congestion and ensures the chef and sous-chef have plenty of room to work, even with helpers in the kitchen.
- Glass Inserts. The glass inserts bring an added dimension to the kitchen. They both deepen the space and add interest by showcasing display dishes.
- Butler’s Pantry. Whether you call it a butler’s pantry or a wine station, this section of the kitchen bridges the gap between the walk-in pantry and the primary work area of the kitchen. It’s a great place to hide toasters, blenders and other small appliances and makes an ideal staging area.
- Clean and Simple Hardware. Although the kitchen gives off an upscale vibe, it’s not pretentious. The clean lines and simple hardware help support that feel.
- Farmhouse Style. The gorgeous exposed beams and pendant lights add a rustic touch to an otherwise very modern kitchen.
- Lights Galore. Did we mention there’s no shortage of lighting in this kitchen? Well, it hits each of the three types of lighting that are recommended for best visibility. Natural lighting comes from the huge windows in the great room and breakfast nook, task lighting from under the cabinets, and ambient lighting from pendant and recessed lighting.
Visit HomLuv to Find Your Dream Kitchen
Although we chose to feature this particular kitchen, it is just one of many dream kitchens you’ll find on HomLuv. As you browse for your new dream kitchen, the biggest problem you’ll have is narrowing down your favorites into a manageable list! The best advice we can give in this situation is to keep your lifestyle and routines in mind and look for designs that fit how you live. After all, the kitchen is the heart of your home!

Sarah Kinbar is a writer and editor with a passion for design and images. She was the editor of Garden Design magazine, curating coverage of residential gardens around the globe. As the editor of American Photo, Kinbar worked with photographers of every genre to create a magazine that told the story of the photographer’s journey.
She has been writing about architecture, landscape design and new-home construction for NewHomeSource since 2012. During that time, she founded Kinship Design Marketing, a boutique agency that provides content for website redesigns, blogs, inbound marketing campaigns and eNewsletters.

