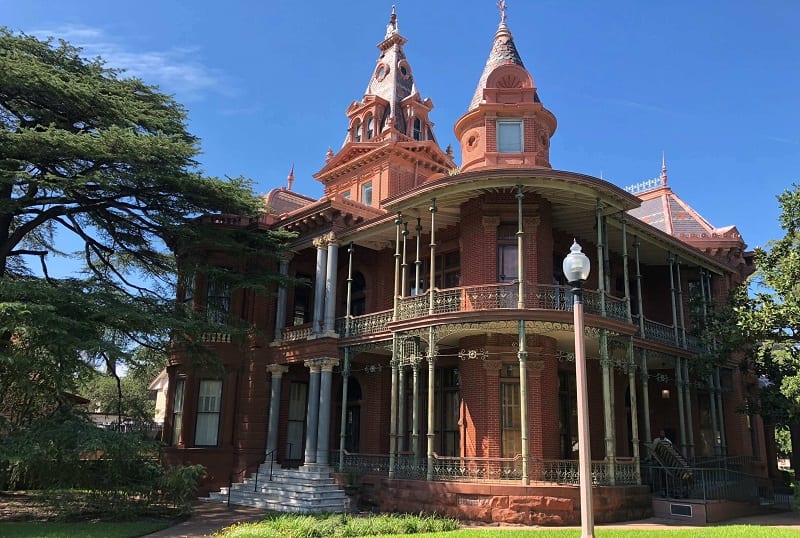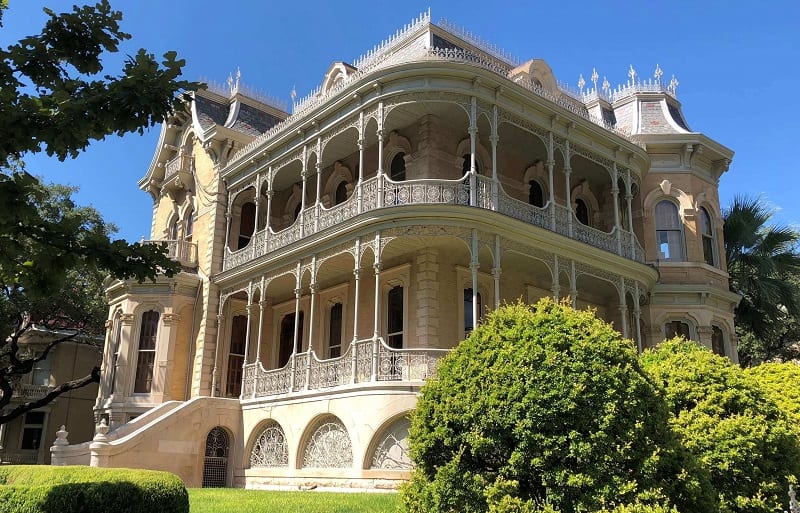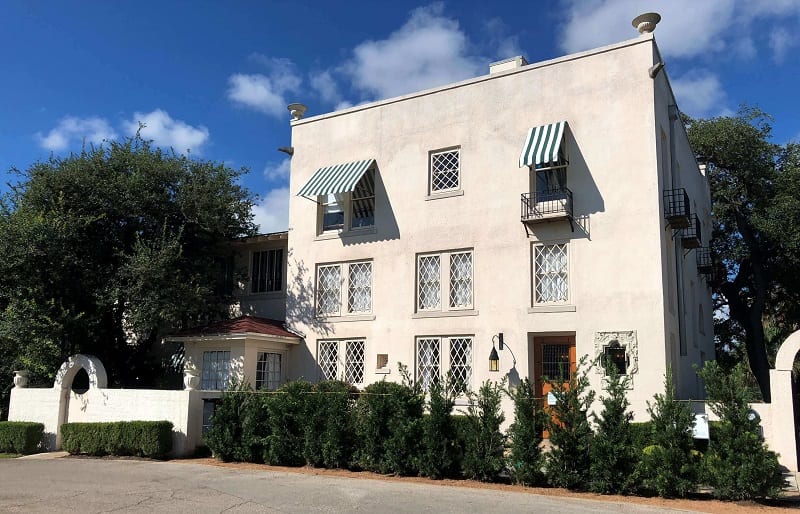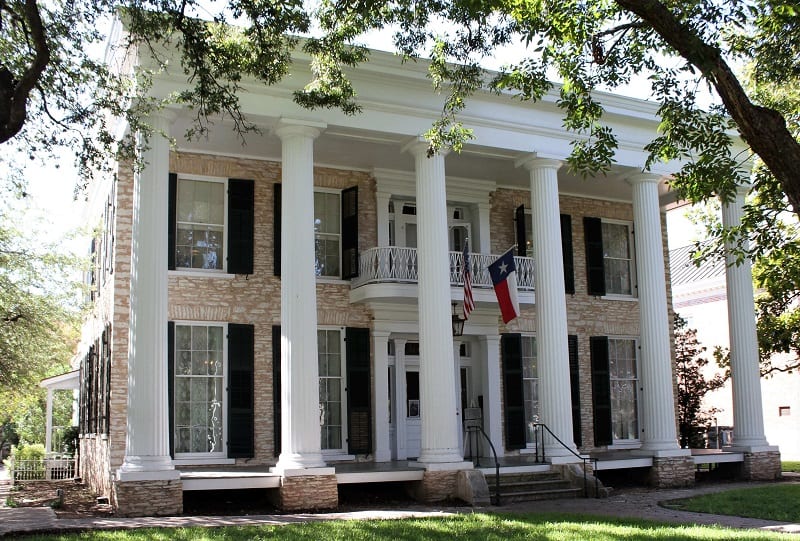
Photo: Shannon Wilson
There’s something aesthetically pleasing about historical homes. It may be the architecture: tall, pointed roofs, columns lining the front porch, an iron fence surrounding the home. Or perhaps it’s the story behind the home: It’s as old as your great-grandmother or survived the Civil War. People love being in the actual spot where history took place.
Not all historical-looking homes are old though. Builders for decades have been taking a page from history and modeling their new homes after the architectural styles from the past. So, whether you love to visit historical homes for the history or the beauty, you can find inspiration in some of these architectural styles and recreate them in your new build home.
Victorian

The Victorian era is the time period in which England’s Queen Victoria ruled from 1837 to 1901. And the refined style by the same name emerged during this era, which also saw the height of the Industrial Revolution. Materials were plentiful, production was quick and designers’ imaginations were blooming with ideas. Altogether, it’s become known as a period of elegant design and architecture.
Characteristics
- Wood siding or stone exterior
- Pointed roofs and complicated shaping
- Decorative trim and elaborate scalloped wood shingles
- Large, wraparound porches, some with spindles and brackets, or small columns similar to ancient Greek architecture
- Round towers with a steep roof
- Vibrant colors.
Italianate

A contemporary of Victorian style, the Italianate architectural style is derived from Italian farmhouses. By the 1830s, this style had spread to the United States, where it began to transform under American design influences.
Italianate homes are similar to Victorian homes, in being elegant, decorative and creative. Italianate style, though, has a few distinguishing features that make it unique.
Characteristics
- Box shape, usually two to three stories tall
- Flat or sloping roofs lined with shingles or decorative trim
- Tall, rounded windows
- Thin columned entryway or front porch
- Cupolas (small, dome-like structures on top of buildings) with an Italian feel
Greek Revival

In the early 19th century, American pride was in full bloom, and builders began to model homes after the birthplace of democracy: Greece. This style was a proclamation to freedom and nationalism. One of the first buildings in the United States built in the Greek Revival architectural style was the Second National Bank in Philadelphia.
Characteristics
- Symmetrical shaped building
- Made of stucco, wood and occasionally stone
- Usually painted white
- Double hung windows with six panes to each sash
- Cavernous entryways with columns lining the front porch
Gothic Revival

Associated with the Romantic movement, the Gothic Revival architectural style began in the second half of the 1800s in England. This style was inspired by medieval design and was popular for churches. In the United States, the Gothic Revival style was mostly implemented in rural areas, set in natural landscapes with rolling hills and abundant foliage. It became common in the northeastern United States, where many examples of this style are still prevalent.
Characteristics
- Steeply pitched roof with trimming
- Gables, or triangular walls formed by a sloping roof
- Windows with pointed arch design or stained glass
- Board and batten siding
Feeling inspired yet? See if you can find any new homes on HomLuv.com that fit any of these criteria!

Shannon Wilson is a former Digital Content Associate for Builders Digital Experience (BDX). Her main role was to create video content, write and edit articles for NewHomeSource.com and HomLuv.com. Shannon graduated from Texas Tech University in May 2014 with a bachelor’s degree in Electronic Media and Communications.

 5 Reasons We Are Thankful We Bought a New Home
5 Reasons We Are Thankful We Bought a New Home