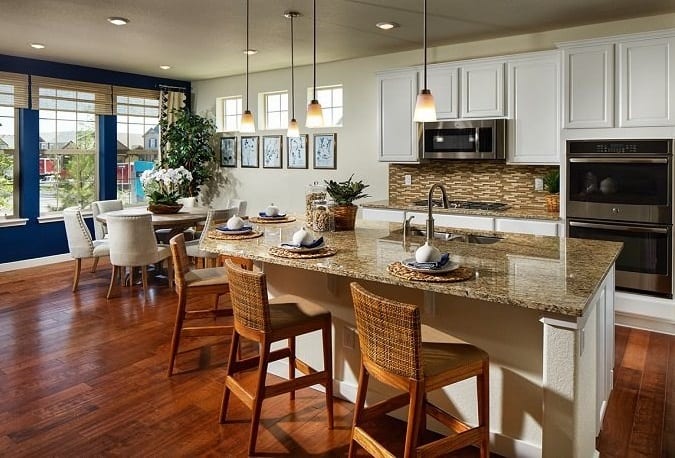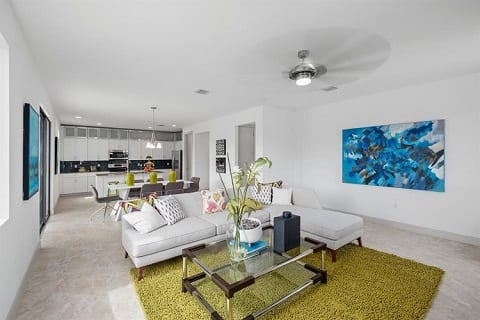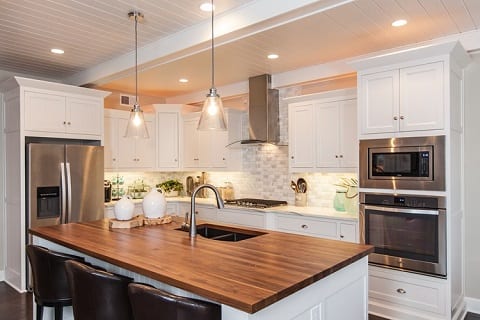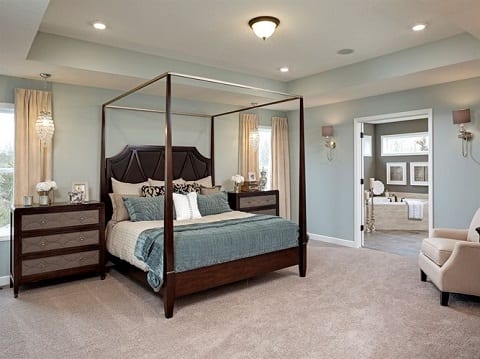
When it comes to designing your new home, the spaces typically given the most attention are the great room, the kitchen and the master bedroom.
Not only focal points of the home, they are also crucial for reselling purposes. Before building begins on the home of your dreams, here are some things to consider for these three important spaces:
The Great Room

Photo courtesy of Ryan Homes.
An open floor plan isn’t a completely new idea for today’s homes, but the concept is now seeing some sleek changes that make this gathering spot more all-encompassing.
“The big thing we’re seeing in great rooms now is the inclusion of a multi-purpose dining area,” says Linda Welsh, a Realtor and new-home specialist in Austin, Texas. “Some floor plans are even eliminating a formal dining room all together.”
Another transitional element great rooms are experiencing is the addition of receding or accordion-style doors that connect the great room to an outdoor patio or veranda. Shared indoor/outdoor spaces are becoming very popular and allow for greater entertaining space. However, it’s crucial to think about your climate when considering whether or not this option would work for you, suggests Welsh.
More modern interpretations of traditional elements are also on trend. Look for contemporary chandeliers, non-traditional (read: mantel-less) fireplaces and entertainment centers that can be placed anywhere due to today’s wireless capabilities.
Remember: An open living and dining space is ideal for both entertaining and everyday use, giving you more usable space where your family spends the most time together. But as with any room in your house, it’s imperative that the great room work with your lifestyle. If you prefer a more formal, separated dining space, don’t forego tradition to keep up with the times. Your home is yours and it should work for you.
The Kitchen

Photo courtesy of Brookfield Residential.
While research has shown that today’s homebuyer is partial to an open floor plan for the home’s main living spaces, with the kitchen continuing to serve as the home’s “hub,” this gathering space is now experiencing a sleeker, more sophisticated design approach.
“In the past, home design was driven by practicality, but now homeowners want function and design to meet,” says Janice Jones, vice president of merchandising for Pulte Group, Inc. “As families congregate to cook, do homework and watch TV, the kitchen has become the busiest room in the house, yet the hottest kitchen trends are everything but busy — look for cleaner lines, sleek two-tone appliances and innovative storage solutions.”
Kitchen lighting is also undergoing an evolution. While large windows and natural light are key, traditional hanging decorative light fixtures are now being replaced with simple can lighting, under counter lighting and spotlights, which offer more flexibility for furniture placement and room design.
Remember: If cooking and entertaining don’t find themselves at the top of your priority list, a huge, decked-out kitchen might not be right for you. If that’s the case, you might be better off allocating that precious square footage somewhere you’re more likely to use and enjoy.
The Master Bedroom

Photo courtesy of CalAtlantic Homes.
A spacious trend homebuilders are seeing in today’s owner’s suites is the creation of extra leisure space off of the bedroom to accommodate different morning and evening routines. “This is a place where you can check email, watch the news or get dressed without disturbing your spouse,” says Jones. “It’s a great escape from the noisier areas of the home so you can enjoy some quiet couple time.”
The bathroom part of the suite is seeing some changes as well. While large whirlpool-style tubs were all the rage a few years ago, today’s master bath is experiencing a shower revival. “Showers are making a comeback,” says Welsh. “They’re getting larger and more luxurious and, in some cases, completely replacing the bathtub.” If a tub is a must for you, Welsh suggests considering a more modern approach with European-style fixtures or a contemporary shape.
Remember: The owner’s suite should be more than just a place to lay your head at night — it’s a retreat. When designing your dream room, you should consider how you plan on using the space. Think about your habits: Do you read in bed? Do you require coffee before anything else? Do you meditate? Make the room fit your needs so that it becomes a space you’ll truly use and enjoy. A breakfast bar with a mini-fridge, a meditation/yoga room or custom over-head lighting might just be the thing that turns your room into a retreat.

Jennifer Segelke Jeffers is a freelance writer, editor and content strategist with more than a decade of editorial experience. She is the former editor of Austin Monthly Home and Centro Y Sur.

 The New Home Advantage: Energy Efficiency
The New Home Advantage: Energy Efficiency