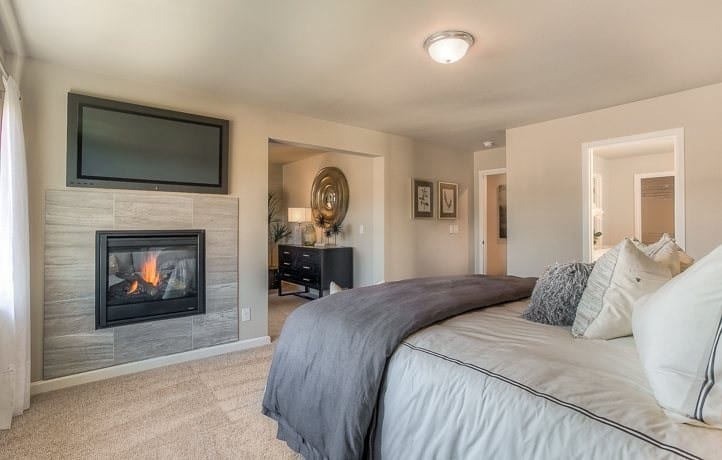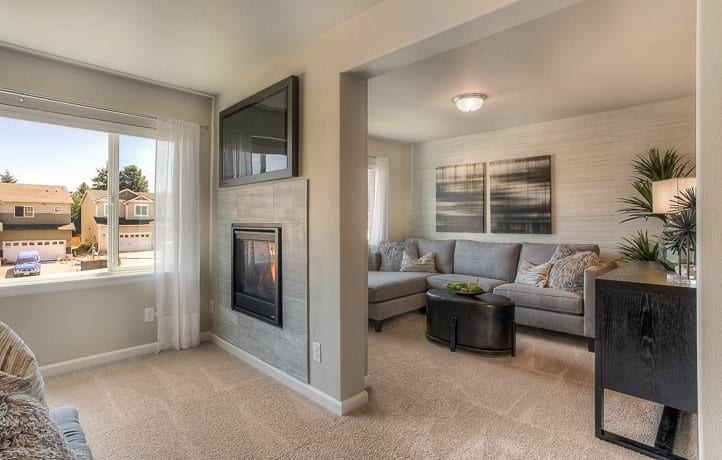Roomy master bedrooms and master suites are extremely popular with today’s homebuyers, though they are actually a relatively new concept. The idea of a separate, special bedroom for the home’s owners didn’t emerge until the 1980s and 1990s. Several things happened at that time to make the idea of a master bedroom appealing. Larger homes were coming into vogue thanks to dropping energy prices and increasing incomes that made it more affordable to heat and cool larger homes. And with a fairly standard 40-hour workweek and fewer people living on farms, people had more leisure time to spend at home than previous generations.
What do we mean by the terms “master bedroom” and “master suite”? Master bedrooms are typically the largest bedroom in the house. They may or may not have an attached bathroom. A master suite is also the largest bedroom in the house — and so much more. A master suite will have an attached, or en suite, bathroom. It is also likely to have a walk-in closet, and a separate sitting area, nook or alcove.
In either case, the master bedroom is strictly for the owners of the house and is a place of rest and retreat. This bedroom is often located well away from the other bedrooms, sometimes on an entirely different level of the house. Given the fact that it is so privately located and has an attached bath, it also can serve to house guests or as an in-law suite.
The master bedroom offers so many possibilities, that we couldn’t pass up the chance to take a closer look at one as our featured room of the month.
The Featured Master Bedroom
Our featured master bedroom is from the Lynden plan, a Lennar design located in Pierce County, Washington. The family-friendly four-bedroom, three-bath home makes the most of its 3,264-square-foot floor plan, with plenty of space to spread out or entertain, yet still retain privacy for all four bedrooms. Open, seamless living space, natural hues and clever storage space add to the home’s livability.
The Lynden’s second-floor master bedroom suite will have you feeling like you’re on vacation every night. It features a 13 foot by 16 foot bedroom, a 9 foot by 12 foot retreat/sitting room, an in-room fireplace, and an en suite bathroom with a walk-in closet. Serene colors, plenty of natural lighting and upscale touches make this home feel modern yet warm and welcoming.
Why We Love It
As we mentioned, this bedroom doesn’t feel like a bedroom, it feels like a vacation retreat. The large space complete with a special retreat area is a luxury many of us don’t experience except when we’re treating ourselves to a night at a four-star hotel. What a pleasure it would be to walk into this bedroom at the end of the day and leave your worries behind!
Here are a few more reasons why we love this master bedroom:
● Fireplace. A fireplace. In. The. Bedroom. How glamorous would it be to have a fireplace in your master bedroom? Not just in front of your bed, but a see-through fireplace that you can view from the seating area, too.
● Separate Sitting Area. This is a dream come true. We don’t want to call it a nook because at 9 feet by 12 feet, it is a room unto itself. This area could be the perfect spot to enjoy a cup of coffee or even an area just to relax and watch the fireplace or look out the window. It could be turned into a romantic den, a library, a “she-shed” or “man-cave” type of area, or even a personal workout space. Just the fact that you have that dedicated space inside your master bedroom is thrilling!
● Television Placement. There couldn’t be a more perfect spot for a TV in the master bedroom. If you don’t want it on the bed’s side of the room, put it in the same spot in the sitting room.
● Modern Tiling. The gray slate tile around the fireplace is modern and trendy. It’s unobtrusive but still adds a bit of texture to the room.
● Half-Wall. We love the fact that the sitting room is separated from the bedroom with a not-quite-full wall. The huge doorway makes the entire space feel bigger yet more cohesive.
● Walk-in Closet. Attached to the master bathroom is an enormous walk-in closet that puts your clothing right where you need it and helps keep the sleeping and sitting areas tidier and less cluttered.
● Natural Lighting. Plenty of windows let in natural light throughout the suite.
● Modern Colors. The light gray walls, darker statement wall and overall color scheme of the room is modern, but still warm and inviting, creating the perfect Zen-like bedroom.
● Room Size. Did we talk about the size of this master bedroom? Well, we’ll say it again! At 13 feet x 16 feet, the bedroom is large enough for a king-sized bed and additional furniture, but the retreat area makes it possible to spread out more and not overcrowd the room.
Explore More Master Bedrooms at HomLuv
Do you love the idea of a master bedroom (and suite) in your next home? Visit HomLuv to view more examples of how this private retreat has been incorporated into today’s home designs. Mark your favorites and then talk to a builder! Tag us in your master bedroom photos on Instagram – @homluv!

Liyya Hassanali is a Project Manager and Content Strategist for Kinship Design Marketing, a boutique agency that provides marketing strategies and content for architects, interior designers, and landscape designers. She is a 15+ year veteran of the marketing and advertising industry, working closely with her clients to provide written content that meets their marketing goals and gets results.
Liyya is passionate about home design and décor and is a confessed HGTV and Pinterest addict. When not providing content writing services for her clients, she can be found browsing home décor sites or spending time with her family.



 Mix-and-Match Interior Design Part 3: 20th Century and Beyond
Mix-and-Match Interior Design Part 3: 20th Century and Beyond