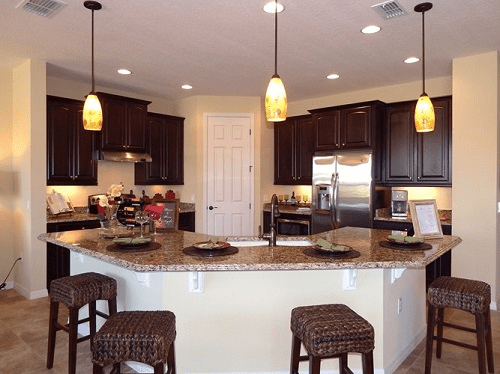
1. The Calabria Plan by AV Homes
The Calabria Plan has the features you want at a price you’ll love. A spacious open floor plan flows effortlessly from the light-filled great room into the massive gourmet kitchen that showcases a large built-in island and wraparound breakfast nook.
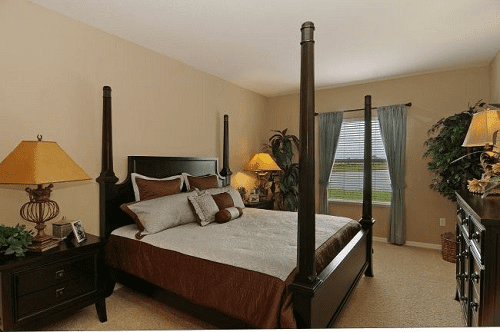
2. The Avella Plan by Maronda Homes
The Avella Plan lives large. Its split bedroom layout features a spacious master suite with large walk-in closets separated from the two additional bedrooms and bathroom by a comfortable and open living area.
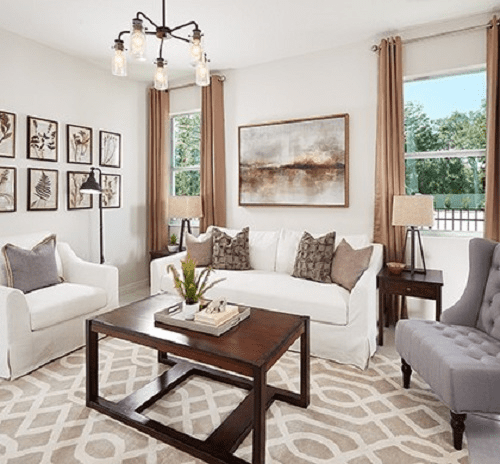
3. The Lincoln WS Plan by Park Square Homes
Low maintenance, luxury townhome living in Orlando doesn’t get any better than life in Park Square Homes’ Lincoln WS Plan. This three-bedroom, two-bathroom townhome makes daily life simple and comfortable.
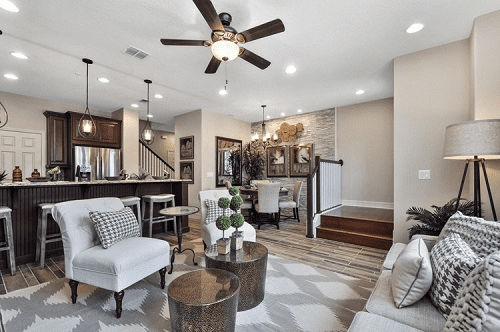
4. The Anabel Plan by Mattamy Homes
You can have all the amenities you want when you live in Mattamy Homes’ Anabel Plan. This great townhome is perfectly located in Kissimmee, so you can spend less time getting to where you want to go and more time being there.
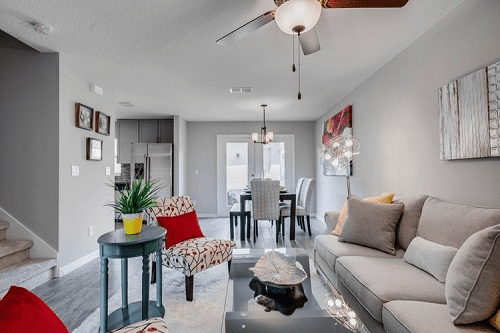
5. The Seville II Plan by Rey Homes
The Seville II is a green townhome that can help homeowners save up to 30 percent on their energy bills. This beautiful new home is perfectly located just minutes away from local attractions, so you can have an exciting lifestyle and perfect home.
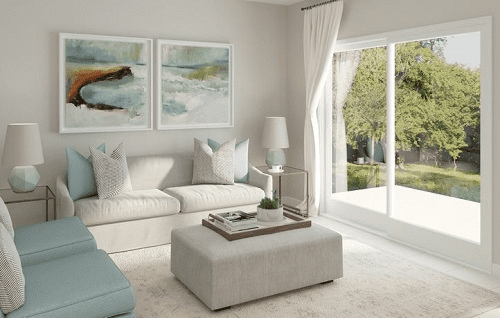
6. The Florence Plan by Lennar
If you love sleek and modern design, Lennar’s Florence Plan is the perfect home for you. This streamlined townhome artfully balances three flexible bedrooms, two bathrooms, a separate laundry room, covered lanai and an open living space.
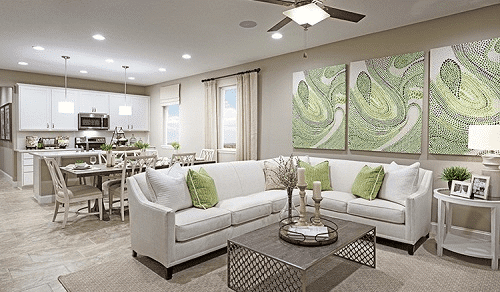
7. The Peridot Plan by Richmond American Homes
The open kitchen and great room are the heart of Richmond American Homes’ Peridot Plan. This massive, light-filled living space features a central island, walk-in pantry and breakfast nook, so you can entertain with ease.

After graduating in 2016 from The University of Texas with a degree in English, Sanda Brown became a content writer for the BDX with a focus on website copy and content marketing.
At the BDX, Sanda helps write and edit articles on NewHomeSource.com, writes website copy for builders, and manages a team of freelancers that work on additional content needs.

 5 Amazing Kitchens in Detroit’s Affordable New Homes
5 Amazing Kitchens in Detroit’s Affordable New Homes