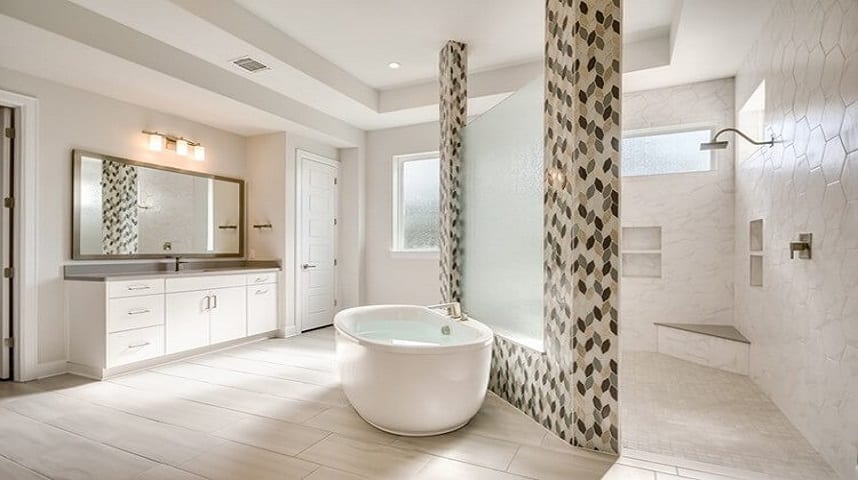
Photo: David Weekley Homes
If you’re a homeowner or are in the process of buying a house, have you considered what would happen if you or one of your loved ones were living with a disability? How would that affect how you function in your future or present home? It’s more of a concrete reality than you think — the data from the last national census shows that one out of every five Americans is living with a disability of some kind. Whether you need to navigate your kitchen after a joint replacement surgery or you need to modify your bathtub to keep those soothing bath nights going, don’t worry.
There are several things you can do to make your home easier and safer to navigate when you or family members are dealing with physical challenges, and you’ll be glad that you did so in the long run.
Assessing Your Needs
First, you should thoroughly assess what you’ll need for your home. The best way to do that is to enlist the help of a trained home designer or builder with experience in making modifications of this kind. If they’re schooled in universal design, which is a concept that allows for people to live in a space that’s comfortable and accessible for all regardless of physical ability or height, they can help you create a fully compliant plan if you’re building a house from the ground up or work on modifications for your current abode. These plans also may reference guidelines set forth by the Americans with Disabilities Act. While the ADA doesn’t cover private residential housing (it does cover public housing), it’s important to work with those who keep the law’s best practices top of mind.
You should research designers and builders to find the one that’s right for you. If you have budget concerns, you can apply for grants for some financial assistance.
Outdoor Modifications
Once you’ve found your designer or builder, you can now start working on modification ideas, beginning with the outside of your house. Why? Because you want to make sure that you’ll be able to approach and enter without fear of slips and falls. Look for any cracks in your driveway and sidewalk. If you or a family member uses a wheelchair, you can place a ramp to at least one entrance of the house and ensure that there are railings on one or both sides. If you’re working with concrete, look into adding texture to the surface to provide better traction for those with walkers or wheelchairs. And it’s a good idea to make sure all of these options are proofed against the changing seasons.
For new construction, talk to your builder about including zero-step thresholds at any entrances, including from the garage into the home and ensure doors are the proper width to accommodate wheelchairs.
Interior Modifications
A major concern for those with physical challenges is having a bad fall anywhere in the home. To combat that, you might have to let go of that plush carpeting that you’ve adored since you first moved in. Opt for low-pile carpeting — usually about a quarter-inch thick — instead. Or opt for tile, wood or laminate flooring, all of which allow for great traction. But if you can’t let go of those area rugs, you can always get non-skid mats to put under them (which is recommended anyway).
For multi-story homes, you can add extra railings on your staircase for more support, and you should have ample lighting throughout the stairwell as well as other areas of the house.
If your disability means that you have difficulty operating traditional doorknobs, look into getting push-lever handles for your doors or smart locks. This also extends to your bathroom, a space that can pose a number of issues if you have physical challenges. Aim for installing grab bars around your shower stall or bathtub and your toilet. Also, look into installing an ADA-compliant toilet to provide more room to maneuver. If your budget allows, you can even look into installing a bathtub where you don’t have to step over the edge.
Finally, if you’re someone who likes to entertain guests in their kitchen, you can still do so thanks to some modifications. For instance, if you’re building a new home, you can work with your builder on the best height for your countertops and on accessible storage. Your doorways should also adequately allow anyone in and out of your kitchen and dining room, and your tables should allow for enough room for everyone’s legs to rest comfortably underneath.

Christopher Smith is a freelance writer when he’s not sampling the best cuisine in his hometown of New York City. Prior to that, he worked in film and television post-production, and counts the honor of working with Eartha Kitt among his milestones.

 Easy and Inexpensive Home Décor You’ll Be Thankful For
Easy and Inexpensive Home Décor You’ll Be Thankful For